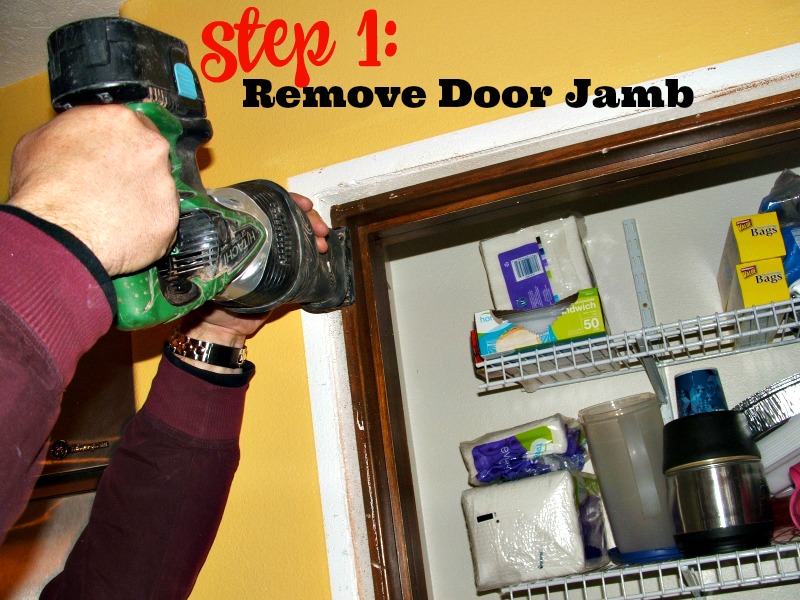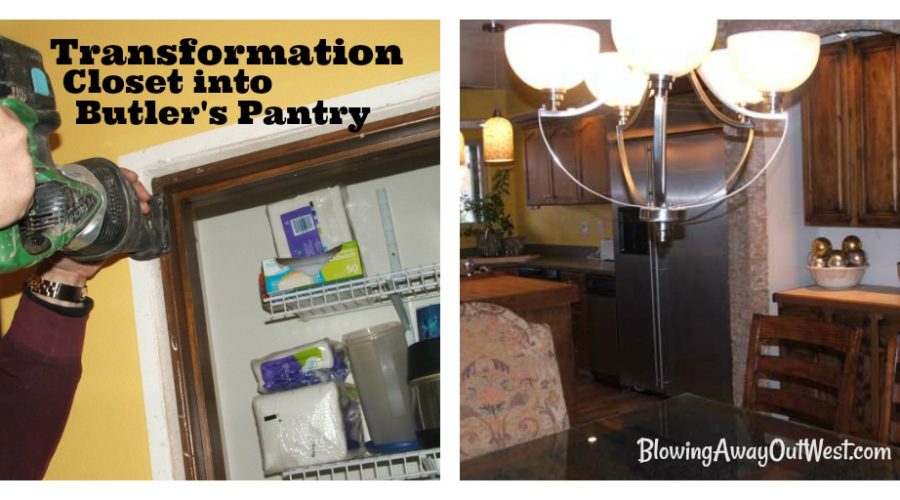Pantry Remodel – The Butler’s Pantry
How to Turn a Closet Into A Butler’s Pantry
A CLOSET THAT WAS TOO MESSY
My kitchen pantry was so ugly! A closet with a laminate door smack in the middle of my kitchen. It needed a pantry–a Butlers Pantry.
After buying the house I installed wire pantry shelving and have re-organized it more times than I care to count. When I used it as a food pantry, food would fall off the shelves and spill in the back where I would have to spend hours removing foodstuffs in order to clean it out.
Then I tried using the pantry for my appliances, but the shelves couldn’t handle the weight. I tried storing my cleaning supplies and my paper goods. It didn’t matter how I tried to utilize the pantry closet, it never worked, and the kids always left the door open.
When we decided to remodel the kitchen in order to make it more user friendly and to give it a more custom look, I was more than happy to see my ugly and dis-functional pantry closet die.
I opted for a Butlers Pantry. This plan gives me a designated baking area and visually increases the size of the kitchen. Not to mention it’s really pretty.
STEP 1: REMOVE THE DOOR AND JAMB
My husband pulled out the pantry shelves and removed the door and door jamb to the studs and sheet rock. 
STEP 2: WIDEN THE CLOSET
Then he widened the opening to match the depth of the closet.

STEP 3: ADD THE PLYWOOD ARCH
Next he added a plywood arch to match the other arched openings into the kitchen.
STEP 4: ADD THE STONE TO THE ARCH
Part of my design plan utilized stone archways to highlight different areas of the kitchen. The butlers pantry then needed it’s own stone archway. For ease of use, we chose stone 12×12 tiles. These were easy to install and to cut, but eliminated the tedious work of hand cutting individual tiles.
We had removed an upper and a lower cabinet from the kitchen in order to install the over-sized refrigerator, that fit perfectly in the space. It created a cohesive look for the kitchen and gave me the space to organize the pantry items that were displaced with the remodel. The upper cabinet now housed all my baking canisters and the lower was a catch-all for the pantry items.
To complete the butlers pantry project we installed a track-style led light that gave us work light without compromising the style.
Let us know what you think in the comments below. Do you like the look and feel of a butlers pantry, or do you think the closet style pantry is more functional?







